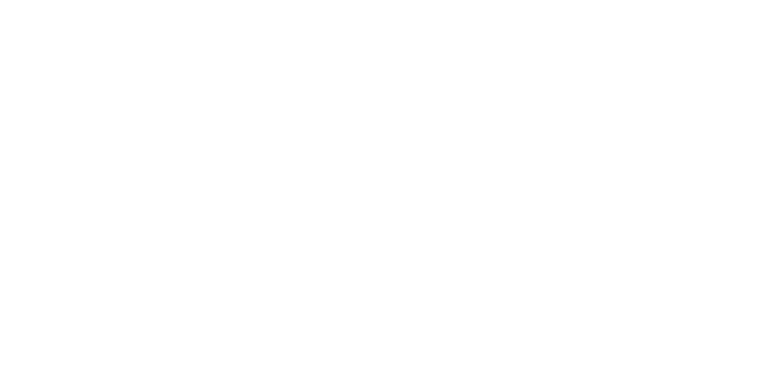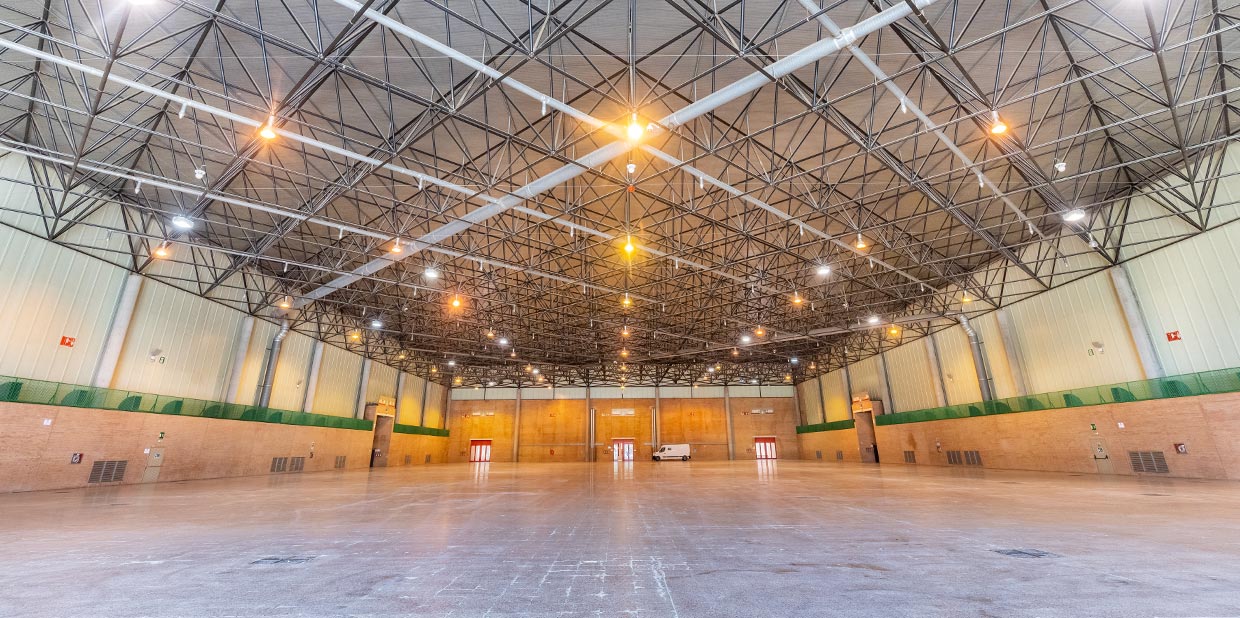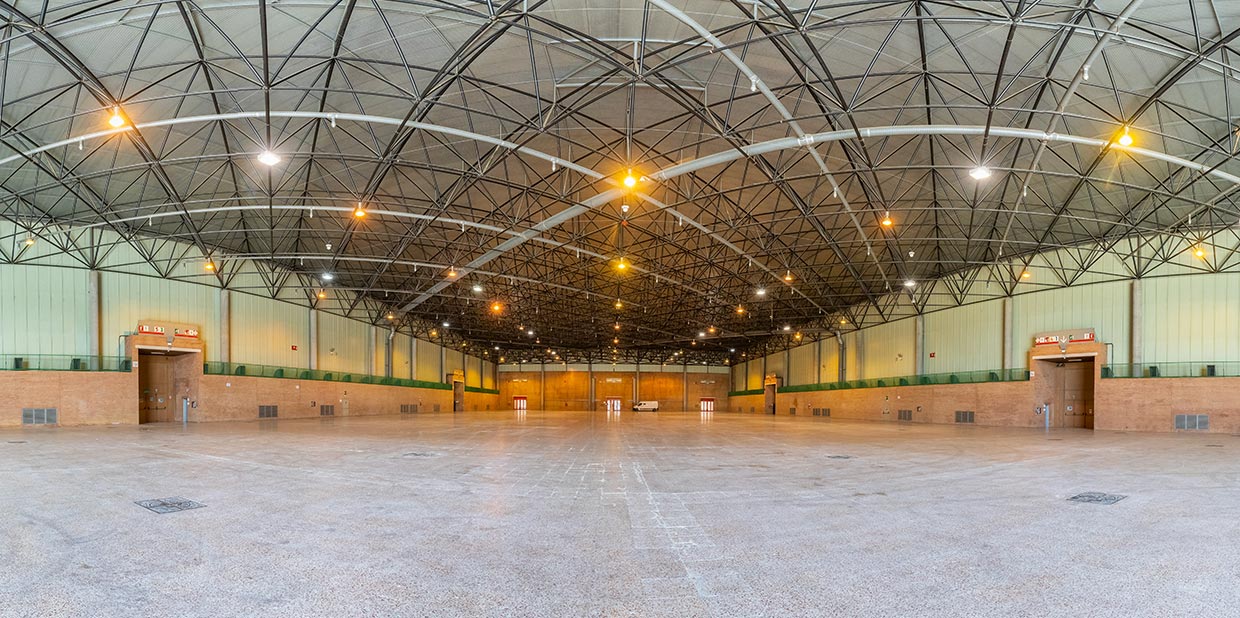Capacity: Theatre: 6.000 people / School: 4500 people
Dimensions: 7.200 m² / 120m long x 60m wide x 12m high
Features:
Each hall has a single level, completely open-plan layout, with Wifi access, service boxes every 8 linear metres – providing electricity, water, ISDN lines, telephone lines, cable Internet, etc.) making it possible to use the hall for any purpose and type of event (exhibitions, catering services, launches, storage, meeting rooms and auditoriums, etc.).




